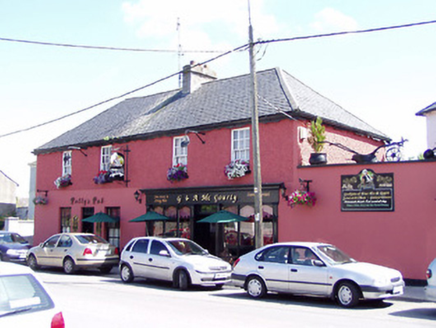Survey Data
Reg No
22308064
Rating
Regional
Categories of Special Interest
Architectural, Social
Original Use
House
In Use As
House
Date
1800 - 1840
Coordinates
210880, 171122
Date Recorded
13/08/2004
Date Updated
--/--/--
Description
Detached four-bay two-storey house, built c. 1820, now also in use as public house, with rear return to north-east end. Hipped slate roof with cut limestone and rendered chimneystacks. Pebbledashed walls to first floor and lined-and-ruled to ground. Square-headed openings with six-over-six pane timber sash windows and limestone sills. Timber shopfront to south-west half, comprising fixed tripartite windows and timber panelled door flanked by panelled pilasters with fascia and cornice above and retaining limestone threshold.
Appraisal
The shopfront is well designed and well executed, and exhibits high quality carving and detailing. The building is enhanced by the retention of interesting features and materials, such as the shopfront, timber sash windows and limestone threshold.

