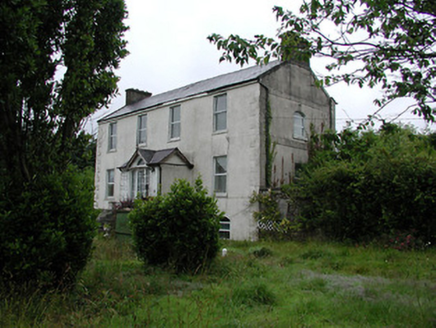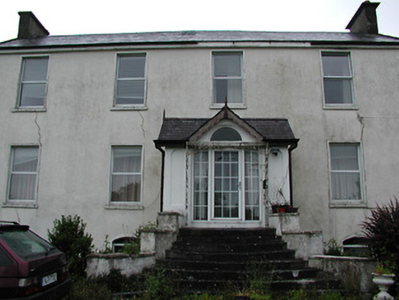Survey Data
Reg No
22311001
Rating
Regional
Categories of Special Interest
Architectural, Historical, Social
Previous Name
Newport Charter School
Original Use
Charter school
Historical Use
Barracks
In Use As
House
Date
1800 - 1840
Coordinates
172998, 162671
Date Recorded
14/07/2004
Date Updated
--/--/--
Description
Detached four-bay two-storey over basement charter school, built c.1820, with entrance porch. Later used as barracks and now house. Pitched slate roof with rendered chimneystacks at gables. Rendered walls with render quoins. Replacement uPVC windows, set in square-headed openings to ground and first floors and segmental-headed to basement and upper south gable. Porch has gabled roof with gable front and uPVC door approached by flight of curved steps. Rendered gate piers and wrought-iron entrance gate. Remnants of rubble garden walls.
Appraisal
This former charter school forms part of a significant group with the surviving charter schools in Ireland. The building was later converted to use as a barracks, and has played a significant role in the social development and history of the area.



