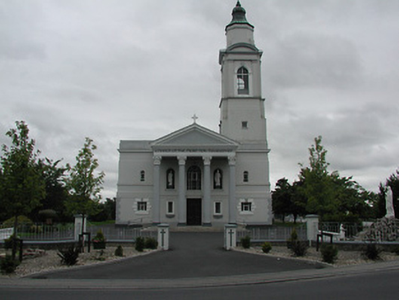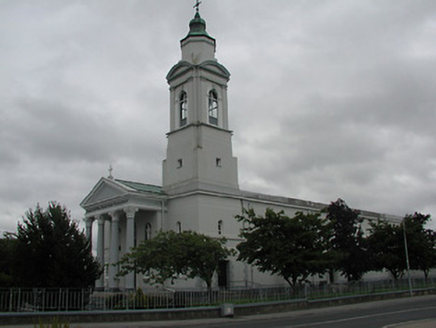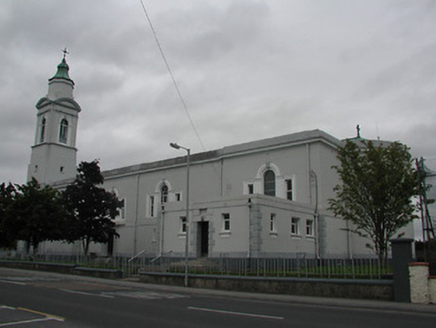Survey Data
Reg No
22311007
Rating
Regional
Categories of Special Interest
Architectural, Artistic, Social
Original Use
Church/chapel
In Use As
Church/chapel
Date
1930 - 1935
Coordinates
172263, 162316
Date Recorded
13/07/2004
Date Updated
--/--/--
Description
Freestanding Catholic church, built 1933, with double-height front with projecting tetrastyle pedimented portico with cross finial and with Corinthian columns set above flight of granite steps, and having four-stage tower at northwest corner with lantern having octagonal top, semi-circular apse to rear, and lower projecting porches to sides. Copper roof to church set behind parapet. Rendered walls with banded string courses and with render quoins to lower walls. Large round-headed window over entrance doorway flanked by niches with statues. Round-headed openings to first floor, square-headed openings with block-and-start surrounds to ground floor and Venetian windows with render pilasters and keystones to side elevations, all with leaded lights. Round-headed windows to lantern of tower with render pilasters and keystones flanked by pilasters supporting entablature and segmental pediments. Eight-panel vertically-divided timber doors. Retaining interior features. Rendered boundary walls and piers with cast-iron railings to site.
Appraisal
This is an interesting example of a twentieth-century church, designed with neo-classical composition and details such as the colonnaded portico with pediment over, and the Venetian windows which were reused from the former Catholic church. The church is an important element in the streetscape due to its design, scale, prominent location, and position opposite the Church of Ireland graveyard and beside the convent school.









