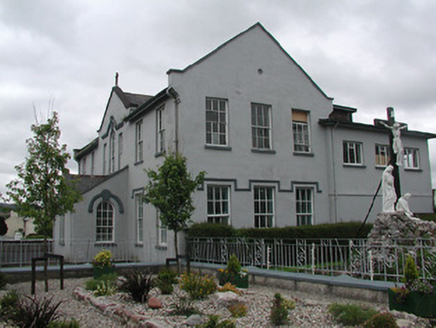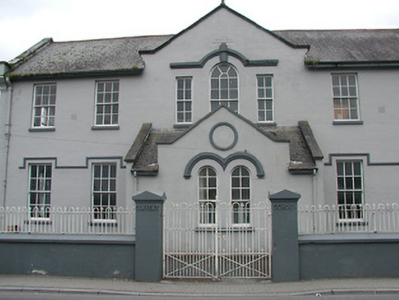Survey Data
Reg No
22311008
Rating
Regional
Categories of Special Interest
Architectural, Social
Original Use
School
In Use As
School
Date
1870 - 1890
Coordinates
172304, 162337
Date Recorded
13/07/2004
Date Updated
--/--/--
Description
Detached five-bay two-storey school, built c.1880, with three-bay side elevations. Pediment over centre of façade, projecting gable-fronted pedimented porch and projecting two-storey gable-ended rear return. Pitched and flat-roof extensions to rear. Pitched slate roof with terracotta ridge capping, corbelled parapet to gables and with cross finial to front and rear gables. Cast-iron rainwater goods. Lined-and-ruled rendered walls with continuous render label-mouldings to ground floor. Square-headed six-over-six pane timber aliding sash windows with stone sills and round-headed windows to centre of first floor of façade and to porch, with render hood-mouldings and keystones. Timber battened door with fanlight and sidelights with render hood-moulding and keystone. Date plaque to pediment. Rendered piers and plinths having wrought-iron railings and gates and gardens with sculpted crucifixion scene to site.
Appraisal
This is a well-detailed nineteenth-century convent school building, which provides a visual link with the adjoining church and nearby graveyard. The form of the building is articulated by the decorative render detail and enhanced by the retention of interesting features and materials, such as the timber sash windows and fine entrance door.



