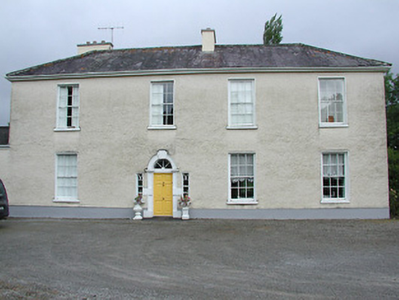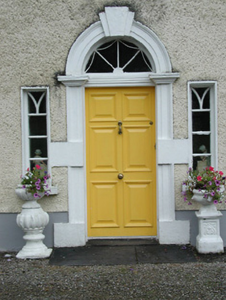Survey Data
Reg No
22311019
Rating
Regional
Categories of Special Interest
Architectural
Previous Name
Bloomfield
Original Use
Country house
In Use As
Country house
Date
1820 - 1840
Coordinates
172106, 161638
Date Recorded
14/07/2004
Date Updated
--/--/--
Description
Detached four-bay two-storey house, built c.1830, with two-storey return to rear and single- and two-storey additions to rear. Hipped slate roofs with rendered chimneystacks and replacement uPVC rainwater goods. Roughcast rendered walls with render plinth. Square-headed six-over-six pane timber sliding sash windows with stone sills and with decorative cast-iron window balconies to some rear windows. Timber-panelled door with moulded block-and-start surround and archivolt with keystone, cobweb fanlight and decorative sidelights. Set within mature gardens. Wrought-iron entrance gates between stone piers with dressed stone caps and curved flanking walls having wrought-iron railings.
Appraisal
A well-designed early nineteenth-century country house, containing original fabric. the fine doorcase is the visual highlight of the building, and the retention of timber sash windows enhances its architectural heritage value. The house is set within a mature garden setting.



