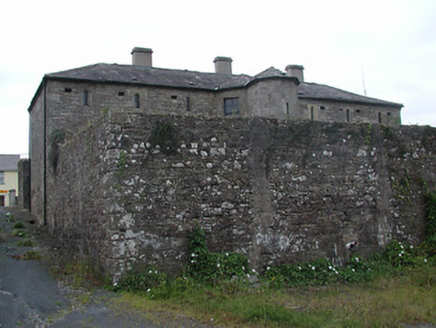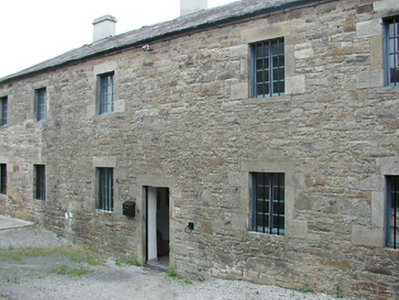Survey Data
Reg No
22311020
Rating
Regional
Categories of Special Interest
Architectural, Historical, Social
Original Use
Prison/jail
In Use As
Heritage centre/interpretative centre
Date
1860 - 1865
Coordinates
172540, 162116
Date Recorded
--/--/--
Date Updated
--/--/--
Description
Detached bridewell in complex with and at rear of courthouse, built c.1862. Comprising six-bay two-storey building with canted turret-like entrance projection to rear with later octagonal stairs tower attached. Hipped slate roof with rendered chimneystacks and cast-iron rainwater goods. Rubble limestone walls with dressed stone quoins and block-and-start surrounds to openings. Vents to upper rear wall. Replacement timber casement windows to front elevation with block-and-start surrounds, stone sills and wrought-iron bars to ground and to part of first floor. Chamfered round-headed narrow lights to upper rear wall, with dressed stone surrounds and leaded glazing and square-headed timber sliding sash windows to canted projection. Six-panel timber door. Limestone walls enclose two exercise yards to rear.
Appraisal
The bridewell at Newport is one of the finest surviving in Ireland. The exterior presents an austere, but not unpleasant appearance. Its interior is notably intact and thus has particular interest for penal history, with the survival of stone stairways and landings supported on decorative brackets. The use of narrow round-headed windows and a turret-like entrance bay to the rear gives the building a somewhat medieval appearance. It was restored in recent years.



