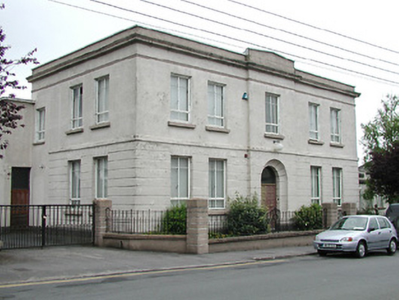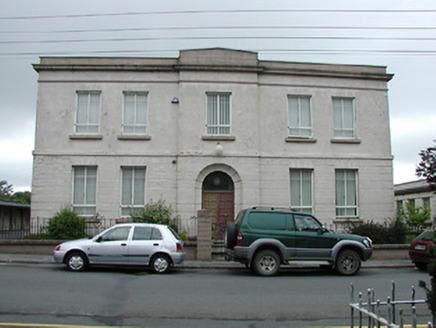Survey Data
Reg No
22312006
Rating
Regional
Categories of Special Interest
Architectural, Social
Previous Name
Thurles Technical School
Original Use
School
In Use As
Library/archive
Date
1925 - 1930
Coordinates
212274, 158773
Date Recorded
26/07/2004
Date Updated
--/--/--
Description
Detached five-bay two-storey former technical school, built 1928. Now in use as county library and archive with single-storey branch library to east. Flat roof with moulded cornice. Central entrance breakfront. Lined-and-ruled rendered walls to upper storey having string course and moulded cornice, channelled render walls to ground floor having plinth. Square-headed metal casement windows with concrete sills. Pair of timber panelled doors with fanlight and coved doorcase. Wrought-iron gates and railings with concrete piers to site boundary.
Appraisal
This Castle Avenue site was the home of the technical school from 1928 until 1981 and now houses the Tipperary County Library, with the Thurles branch library to the east. The imposing size and large scale provide a positive contribution to the streetscape. The simplicity, symmetry and unfussy detailing of the façade make this a notable example of twentieth-century public architecture.





