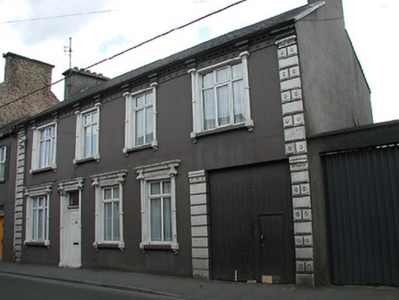Survey Data
Reg No
22312011
Rating
Regional
Categories of Special Interest
Architectural, Artistic
Original Use
House
In Use As
House
Date
1840 - 1880
Coordinates
212493, 158747
Date Recorded
09/07/2004
Date Updated
--/--/--
Description
End-of-terrace four-bay two-storey house with integral carriage arch, c.1860. Pitched artificial slate roof with rendered chimneystacks. Rendered walls with decorative render quoins and moulded eaves course having dentils and frieze. Square-headed openings with flanking render colonettes having decorative capitals to upper floor and render cornices to ground floor openings. Replacement uPVC windows and replacement uPVC door with overlight. Pair of timber battened doors to carriage arch.
Appraisal
The broad frontage and large scale of this building make it an imposing structure on this streetscape. The elaborate mouldings of the window surrounds, quoins and consoles, and elegant floral frieze add textural and decorative interest.



