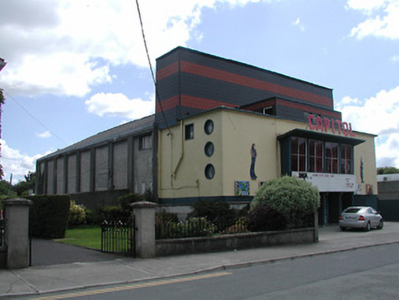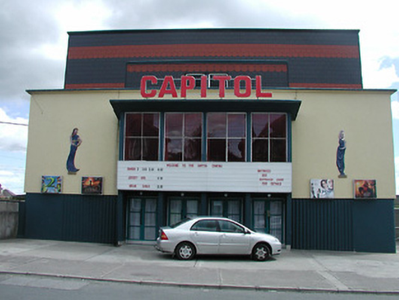Survey Data
Reg No
22312016
Rating
Regional
Categories of Special Interest
Architectural, Social
Original Use
Cinema
In Use As
Cinema
Date
1945 - 1950
Coordinates
212262, 158604
Date Recorded
05/07/2004
Date Updated
--/--/--
Description
Detached multiple-bay two-storey cinema, opened 1949, with central projecting four-bay entrance block having canopy and lettering. Flat roof to entrance block and pitched corrugated sheet roof to auditorium. Artificial slate cladding to projector room block. Rendered walls with corrugated effect render panels flanking entrance doors. Fixed windows and timber glazed double-leaf doors to entrance block. Oculus windows to north and south sides of entrance block.
Appraisal
This is an interesting example of internationally informed 20th century architecture in Thurles, the restrained classicism of the symmetry and lack of architectural detailing making this a fine example of a mid-twentieth-century public building. The incline of the entrance porch roof and the circular windows echo nautical engineering. The four sets of double doors serve to allow ease of access and exit for cinema patrons, but also (with the windows above) echo the intercolumniation in a classical temple front. The bold forms and clear unfussy lines of this building are a welcome contrast to the older buildings in Thurles. Still serving the community as a cinema today, this building has an importance to the town socially.



