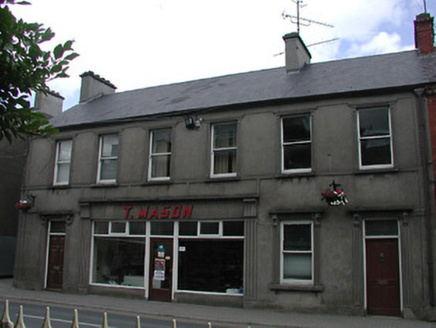Survey Data
Reg No
22312030
Rating
Regional
Categories of Special Interest
Architectural, Artistic
Original Use
House
In Use As
House
Date
1920 - 1940
Coordinates
212303, 158529
Date Recorded
05/07/2004
Date Updated
--/--/--
Description
End-of-terrace six-bay two-storey house, built c.1930. Now also in use as shop. Pitched artificial slate roof with rendered chimneystacks. Rendered walls with render platband and plinth. Square-headed openings with decorative render architraves having one-over-one pane timber sliding sash windows and stone sills and timber panelled door with overlight. Shopfront consists of fluted render pilasters supporting render cornice with brackets and dentils, with plate glass windows and glazed door to timber frames.
Appraisal
This building has a large scale, well-ordered façade, and well-executed craftsmanship that makes it stand out. It occupies an important corner site, and has a broad unbroken street frontage that makes it an imposing feature of the streetscape. The restrained shopfront is an interesting feature of this coherent building.

