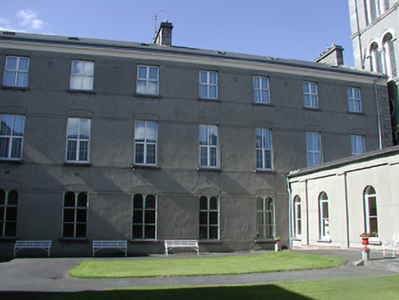Survey Data
Reg No
22312053
Rating
Regional
Categories of Special Interest
Architectural, Artistic, Social
Original Use
Convent/nunnery
In Use As
Convent/nunnery
Date
1860 - 1865
Coordinates
212940, 158733
Date Recorded
06/08/2004
Date Updated
--/--/--
Description
Freestanding eight-bay three-storey convent, built 1864, with chapel built c.1867 to west. Pitched slate roofs with cut limestone chimneystacks and cast-iron roof-lights. Rendered walls with moulded cornices and incised plat bands and lintels to openings. Square-headed windows to upper floors and double round-headed replacement windows to ground, with limestone sills. Chapel has pitched slate roofs with modillions, dressed limestone walls with chamfered round-headed stained-glass windows and cast iron cross finials.
Appraisal
This convent is one of a large group of ecclesiastical buildings on Cathedral Street, including the Cathedral, the Presentation Convent, the bishop's palace and the presbytery. Like its Presentation counterpart, a substantial chapel forms part of this convent complex, with the choir of the chapel occupying the ground floor of the convent building. The façade is enlivened by the incised render decoration to the windows. The variety of window types and sizes provides interest to the elevation. the various auxiliary buildings are typical of the multiple functions of convents.





