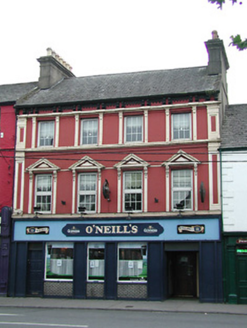Survey Data
Reg No
22312085
Rating
Regional
Categories of Special Interest
Architectural, Artistic
Original Use
House
In Use As
Public house
Date
1850 - 1890
Coordinates
212634, 158583
Date Recorded
25/07/2004
Date Updated
--/--/--
Description
Terraced four-bay three-storey former house, built c.1870. Now in use as public house. Pitched slate roof having rendered chimneystacks with moulded copings. Smooth rendered walls having decorative render eaves course, string courses, pilasters and plat bands to upper floors. Square-headed replacement uPVC windows having decorative surrounds with pilasters and with triangular pediments with consoles to first floor openings. Shopfront comprises timber-framed fixed windows, recent brick stall-riser, and timber panelled replacement door with overlights having fascia and moulded cornice.
Appraisal
The treatment of the openings to this building is particularly notable and pleasing. The windows diminish in size towards the uppermost storey, and have different render surrounds, the first floor surrounds being particularly ornate. The decorative render detail was clearly executed by skilled craftsmen.

