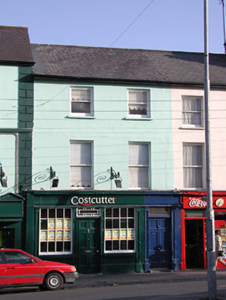Survey Data
Reg No
22312092
Rating
Regional
Categories of Special Interest
Architectural, Artistic
Original Use
House
In Use As
House
Date
1800 - 1840
Coordinates
212750, 158621
Date Recorded
21/07/2004
Date Updated
--/--/--
Description
Terraced two-bay three-storey house, built c.1820. Now also in use as shop. Pitched artificial slate roof. Smooth rendered walls. Square-headed one-over-one pane timber sliding sash windows to upper floors. Timber panelled door leading to upper floors has pilasters, limestone step and plain overlight. Shopfront comprises square-headed timber panelled shop door with geometric overlight and limestone threshold, flanked by fixed four-by-four pane timber windows having stone sills and wrought-iron sill guards, all openings flanked by panelled timber pilasters supporting fascia with dentils and cornice.
Appraisal
While this is a small building, the diminishing windows and small scale of the shopfront give it an appearance of a larger scale. Its form is enhanced by the retention of timber sash windows to the upper floors, and small-pane fixed windows and an interesting overlight to the shopfront. The sill guards would have been a common device to deter loiterers on market day.



