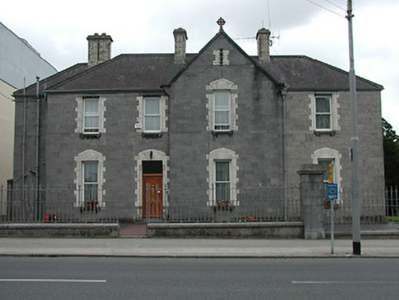Survey Data
Reg No
22312100
Rating
Regional
Categories of Special Interest
Architectural, Artistic, Historical, Social
Original Use
Presbytery/parochial/curate's house
In Use As
Presbytery/parochial/curate's house
Date
1875 - 1880
Coordinates
213028, 158690
Date Recorded
13/07/2004
Date Updated
--/--/--
Description
Detached asymmetrical four-bay two-storey presbytery, built 1879, having gabled breakfront, with single-bay block added to west end in early twentieth century. Hipped slate roofs with yellow brick chimneystacks, cross finial and cast-iron rainwater goods. Snecked ashlar limestone walls. Square-headed window openings with yellow brick block-and-start surrounds with torus-mouldings to jambs and with replacement uPVC windows having stone sills. Gabled dormer window with cross finial to east elevation. Timber panelled door with overlight. Cast-iron railings with limestone piers to site boundary. Ornamental wrought-iron railings with limestone piers to east of building.
Appraisal
This presbytery was designed by George Ashlin, who also designed Thurles Cathedral. The craftsmanship in the subtly designed Gibbsian surrounds and in the chimneystacks is particularly evident. While the masonry of the west bay is different in tone, as it is a later edition, the brickwork is a remarkably good match. The use of brickwork provides textural interest and contrast to the building. Its function as a priest's residence is emphasized by the cross finial to the gable, dormer window and wrought-iron gates. It forms part of a remarkably large group of ecclesiastical and educational buildings with the cathedral, convents, and bishop's palace to the north, and the former seminary to the south.







