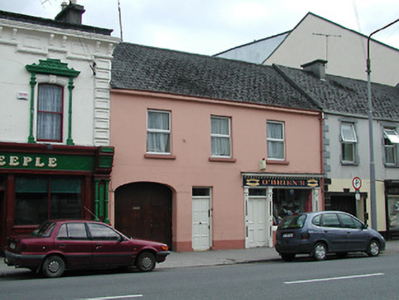Survey Data
Reg No
22312101
Rating
Regional
Categories of Special Interest
Architectural, Artistic
Original Use
House
In Use As
House
Date
1820 - 1860
Coordinates
213075, 158725
Date Recorded
29/07/2004
Date Updated
--/--/--
Description
Terraced three-bay two-storey house with integral carriage arch, built c.1840, now also in use as shop. Pitched artificial slate roof. Smooth rendered walls to first floor, lined-and-ruled rendered to ground floor. Replacement uPVC windows and door. Shopfront comprises timber-framed plate glass window and timber panelled double doors, flanked by carved timber pilasters supporting timber fascia and cornice with painted lettering. Replacement timber panelled door with overlight to upper floor and segmental-headed carriage arch with replacement timber battened door.
Appraisal
The size and scale of this modest building are in keeping with its domestic nature. It has a notable carved timber shopfront, which while small in scale, has highly-detailed features.



