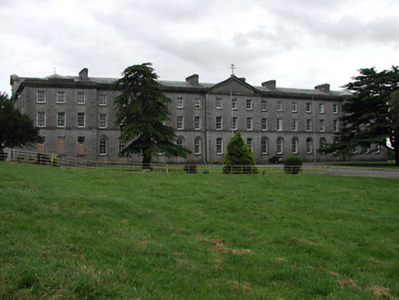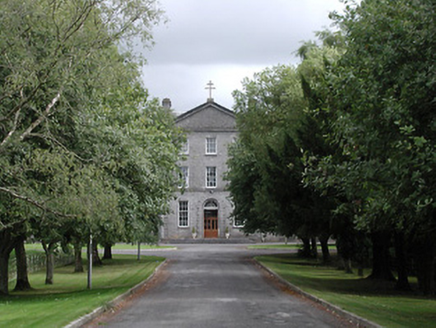Survey Data
Reg No
22312134
Rating
Regional
Categories of Special Interest
Architectural, Historical, Social
Original Use
College
In Use As
College
Date
1825 - 1830
Coordinates
213128, 158434
Date Recorded
29/07/2004
Date Updated
--/--/--
Description
Detached twenty-one-bay three-storey seminary, begun 1829, with central three-bay pedimented breakfront and slightly projecting three-bay terminating blocks, eastern block being twentieth century. Now in use as college. Pitched roofs with rendered chimneystacks and metal cross finial. Broken coursed ashlar walls with raised limestone cornice, quoins and plinth. Timber sliding sash windows throughout, square-headed to upper floors having three-over-six pane windows to second floor and six-over-six pane, with round-headed three-over-nine pane set in round-arched recesses and square-headed six-over-nine pane to ground floor. Limestone sills to ground and second floors, with limestone sill course to first floor. Vertically-divided panelled timber doors in round-arched opening with block-and-start surround and with fanlight and flight of limestone steps.
Appraisal
The breakfront blocks, recessed windows arches on the ground floor and fine pediment are interesting architectural features of the building that are representative of Georgian-style architecture. The contrast between ashlar quoins and rubble walls provides textural interest. The building was begun in 1829, the year Catholic Emancipation was granted, and this has been an important building in the Catholic history of Thurles since. The site of the National Synod in August 1850, it was considered as a site for the proposed Catholic University by Cardinal Newman.







