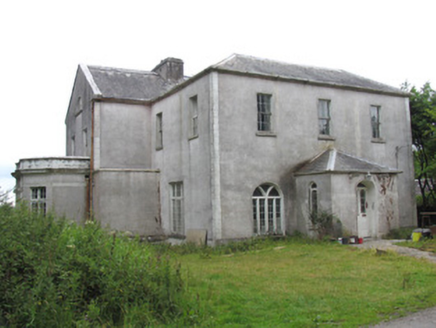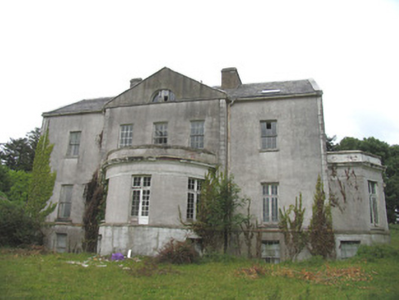Survey Data
Reg No
22400302
Rating
Regional
Categories of Special Interest
Architectural
Original Use
Country house
Date
1770 - 1810
Coordinates
187245, 203996
Date Recorded
16/07/2004
Date Updated
--/--/--
Description
Detached three-bay two-storey house, built c.1800, having five-bay two-storey house of c.1790 to rear with attic and basement, latter with pedimented three-bay breakfront. Single-storey over basement round bay to front and canted bay to south gable, of older block. Projecting porch with hipped slated roof to front of later block. Slate roofs, pitched to rear block and hipped to front, with rendered chimneystacks to rear block. Rendered walls with render quoins and lined-and-ruled render walls to basement storey below limestone string course and with moulded string course and cornice to round and canted bays. Square-headed window openings, round-headed to ground floor front and porch of entrance block, square-headed elsewhere. Lunette windows to pediment and upper gables of rear block. Six-over-six pane timber sliding sash windows to first floor and basement, with bipartite and tripartite casements elsewhere, all with limestone sills. Glazed panelled timber double-leaf door in recessed round-headed opening to later block. Lofted single-storey outbuildings to north having rendered walls. Quadrant gateway with roughcast walls and cast-iron gates with vehicular and pedestrian gateways with cut-stone copings, piers to vehicular entrance and block-and-start surrounds to pedestrian gates.
Appraisal
Belle Isle is an interesting house which appears to be of late eighteenth-century origin, extended and altered during the nineteenth century. As a result the house displays an interesting variety of doors and windows, some of which may date to the early nineteenth century and retain original glazing. The house is located on an elevated site overlooking the River Shannon and Portumna Bridge and is clearly visible from the Galway side of the river. Although not in use the roofs are intact and have helped protect the interior from the elements.



