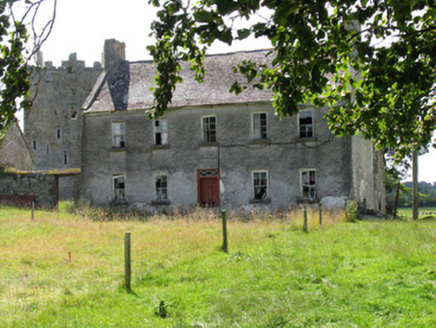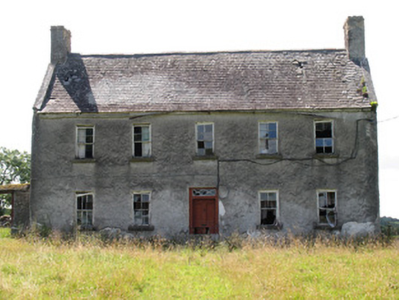Survey Data
Reg No
22400414
Rating
Regional
Categories of Special Interest
Archaeological, Architectural
Original Use
House
Date
1720 - 1740
Coordinates
195131, 204227
Date Recorded
22/07/2004
Date Updated
--/--/--
Description
Detached five-bay two-storey house, c.1730, attached to ruinous two-storey seventeenth-century house with heavy chimneystack to north gable, and with single-storey lean-to structures to rear. Pitched slate roof having rendered gable-end chimneystacks and ceramic ridge tiles. Rendered walls to eighteenth-century structure, with exposed coursed rubble limestone walls to earlier block. Two-over-two pane and one six-over-six pane timber sliding sash windows to main block having limestone sills. Timber panelled front door retains overlight with geometric glazing. Single-storey rubble limestone outbuilding to south having pitched corrugated-iron roof. Situated outside bawn wall of tower house to southwest.
Appraisal
Lackeen House is a remarkably intact mid-eighteenth-century building which incorporates significant seventeenth-century fabric. The small slates to the roof, unusual proportions of the window glazing and the intact front door all add character to the house. This building's association with Lackeen Castle, the tower house to the southwest, is important and illustrates the development of this site for domestic use over several centuries.



