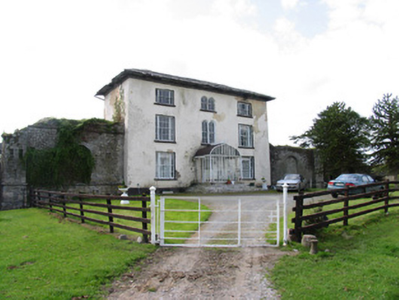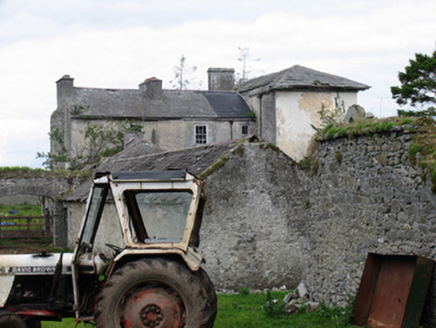Survey Data
Reg No
22400415
Rating
Regional
Categories of Special Interest
Archaeological, Architectural, Artistic
Original Use
House
In Use As
House
Date
1670 - 1830
Coordinates
195575, 203510
Date Recorded
23/07/2004
Date Updated
--/--/--
Description
Detached multi-period house, comprising three-bay three-storey block of c.1820, having single-bay single-storey flanking wing walls to east and west, and with possibly late seventeenth-century three-bay three-storey return to rear. Loose datestone inscribed '1773' might date a reordered front block. Glazed, possibly recent, porch to front. Slate roofs, hipped with overhanging eaves with moulded cut-stone eaves course to main block, pitched and with cut-stone eaves course to return. Rendered chimneystacks, one projecting from south gable and with cut-stone chimneystack to rear wall of main block. Ruled-and-lined rendered main block and roughcast lime rendered to return. Single-storey wing walls have exposed stonework with round-headed opening, now blocked, to each. Timber sliding sash windows throughout with stone sills, six-over-six pane flanking four-over-four pane windows to ground and first floors, two-over-two pane flanked by three-over-three pane windows to second floor and six-over-six pane to earlier return. Double round-headed traceried windows to central bay of front elevation, square-headed elsewhere and tripartite with engaged colonettes to end bays of front elevation. Timber panelled and geometrically-glazed front door in segmental-headed opening flanked by engaged clustered columns with elaborate cobweb fanlight above. Datestone '1773' on property. Substantial ranges of limestone outbuildings to south-east having pitched slate roofs and enclosed by high stone boundary walls. One range has cut-stone voussoirs to openings and segmental and depressed-arch carriage arches. Entrance gateway has spearheaded cast-iron gates between dressed stone piers with moulded cut-stone and domed caps.
Appraisal
An interesting example of an early nineteenth-century house with elaborate windows having carved engaged pilasters to the frames. The front door is similarly ornate and the majority of original glazing to the house survives intact. This nineteenth-century house dwarfs the earlier block to the rear and illustrates a change in fortunes for the owners and the remarkable change in architectural taste between the two periods of building. To the front of the building are the remains of extensive earthworks of a former canal and gardens.





