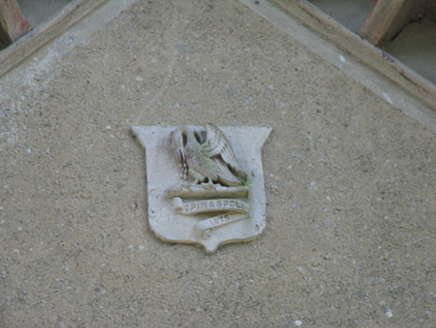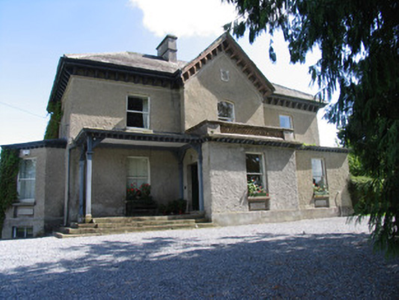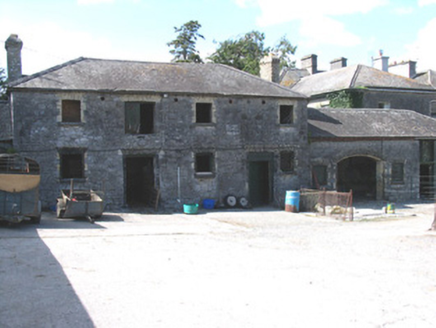Survey Data
Reg No
22400416
Rating
Regional
Categories of Special Interest
Architectural, Artistic
Original Use
House
In Use As
House
Date
1870 - 1880
Coordinates
196451, 203806
Date Recorded
23/07/2004
Date Updated
--/--/--
Description
Detached three-bay two-storey over basement house, built 1875, with slightly lower two-storey over basement return. Gabled breakfront to central bay. Ground floor advanced at west end, matched by verandah with cut limestone steps and supported by carved timber posts and brackets to eastern bay and with advanced flat-roof central porch bay with cut stone balcony over with decorative cast-iron work, all with continuous brackets to eaves. House incorporates fabric of earlier house. Single-storey over basement canted bay to north gable. Hipped slate roof with overhanging eaves on carved timber brackets, with rendered chimneystacks. Cast-iron rainwater goods. Roughcast rendered walls with rendered plinth. Heraldic date plaque over porch depicting pelican feeding blood to her young. Mainly one-over-one pane timber sliding sash windows throughout, two-over-two pane to basement, with panels under ground floor and with segmental-headed margined sash window lighting stair to rear elevation. Timber panelled front door accessed under verandah and recessed doorway accessed by steps to rear. Two-storey and lofted single-storey outbuildings to rear with roughly coursed rubble walls and hipped slate roofs, with brick surrounds to openings, stone sills and timber battened doors and brick chimneys. Quadrant gateway with rendered piers and cast-iron gates.
Appraisal
A well-maintained and intact building retaining many late nineteenth-century features both externally and internally, such as the carved roof sprockets, ceramic floor tiles to the verandah, interior plasterwork and timber staircase. Other features of the site include notable outbuildings to the cobbled yard and a walled garden. A relatively unusual style of house for the Irish countryside, particularly the features of the timber verandah and balcony.





