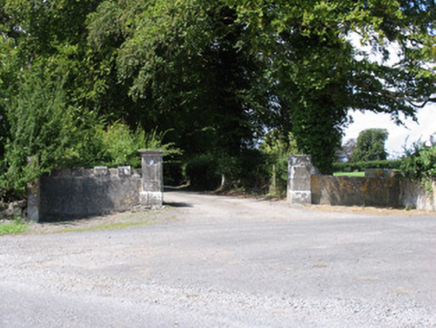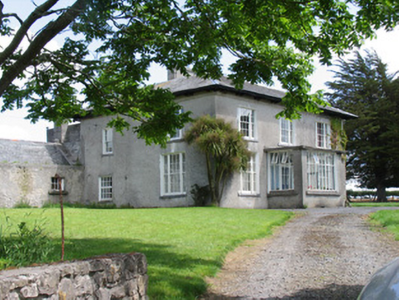Survey Data
Reg No
22400502
Rating
Regional
Categories of Special Interest
Architectural
Original Use
House
In Use As
House
Date
1800 - 1840
Coordinates
198802, 207430
Date Recorded
27/07/2004
Date Updated
--/--/--
Description
Detached three-bay two-storey house, built c.1820, with two-bay side walls and later flat-roof porch to front. Hipped slate roof with wide overhanging eaves with brackets and rendered chimneystacks. Rendered walls. Replacement small-pane tripartite timber sliding sash six-over-six pane windows with limestone sills and with some single sash and replacement uPVC windows to west gable. Glazed and panelled front door having decorative petal fanlight. Rear yard of single and two-storey random stone outbuildings, many retaining slate roofs, entered through gateway with dressed stone piers with carved caps and balls. Cut-stone piers to gateways at road with carved detailing and cast-iron gates to quadrant walls with cut-stone coping stones.
Appraisal
A well-maintained building having the larger window openings and overhanging eaves of the architecture fashionable at the time of construction. Both the house and its outbuildings are of good quality materials and have retained their original proportions and character.



