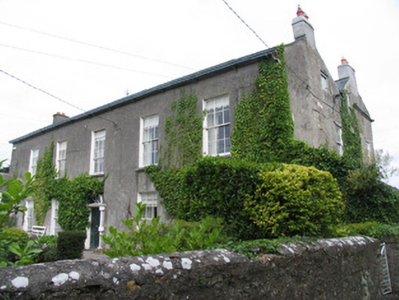Survey Data
Reg No
22400517
Rating
Regional
Categories of Special Interest
Architectural
Original Use
House
Historical Use
Presbytery/parochial/curate's house
In Use As
House
Date
1760 - 1790
Coordinates
205247, 203584
Date Recorded
28/07/2004
Date Updated
--/--/--
Description
Detached five-bay two-storey two-pile house with attic, built c.1775. M-profile pitched slate roof with rendered gable chimneystacks, and cast-iron rainwater gutters. Three-bay two-storey nineteenth-century addition to west having hipped slate roof with brick chimneystack. Roughcast lime render to walls. Timber sliding sash six-over-six pane windows having limestone sills. Limestone block-and-start doorcase to front entrance having timber panelled door with spoked fanlight. Rendered outbuildings to west having pitched slate roofs and timber battened doors. Some cobblestones retained to yard. Rendered stone wall to front of house having rusticated limestone coping stones and pointed-arch gateway with vermiculated limestone surround and battened timber gate.
Appraisal
The landmark building in the village, this house has retained many original features such as small-pane sash windows, cut-stone door surround and lime render, which help to maintain the original character of the house. The stone wall to the front has an unusual gateway and is likely to date from the house's use as a presbytery.

