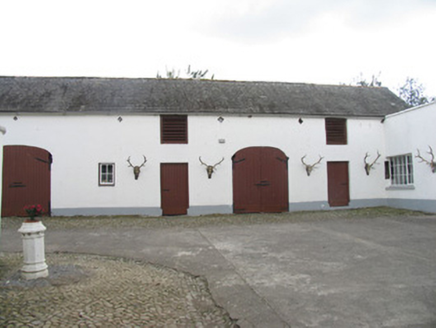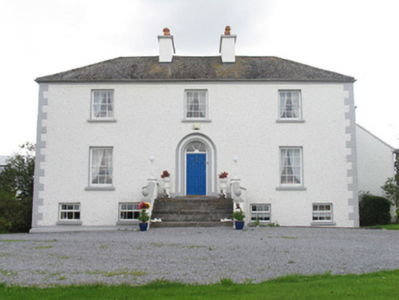Survey Data
Reg No
22400701
Rating
Regional
Categories of Special Interest
Architectural, Social
Original Use
Rectory/glebe/vicarage/curate's house
In Use As
House
Date
1820 - 1825
Coordinates
187918, 200440
Date Recorded
09/08/2004
Date Updated
--/--/--
Description
Detached three-bay two-storey house over half-basement, built 1822, having three-storey return to rear and three-bay two-storey wing to south. Hipped slate roof with central rendered chimneystacks. Rendered walls with stucco quoins. Replacement six-over-six pane timber sliding sash windows with limestone sills with some replacement timber casement windows to basement, rear and wing. Recessed main entrance doorway having moulded stucco surround and replacement timber door and fanlight, with wide flight of limestone steps. Single and two-storey outbuildings forming enclosed yard to rear, having pitched slate roofs, rendered walls, louvered first floor windows, battened doors and segmental-headed carriage arches.
Appraisal
Built as a glebe house by the Board of First Fruits, this building is of a design very typical of these houses in the early nineteenth century and portrays much of the original character. Both the main house and the outbuildings are well maintained and retain slate roofs. No longer used as a glebe house, the original complex of outbuildings has been extended to form a working farm.



