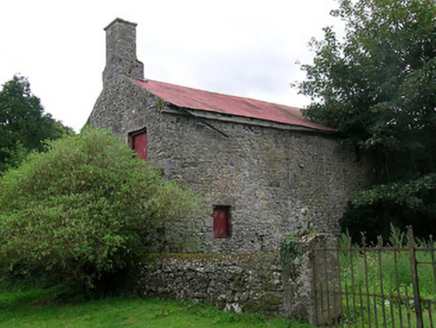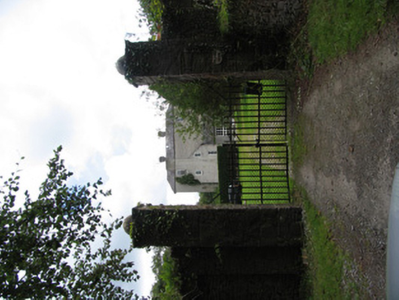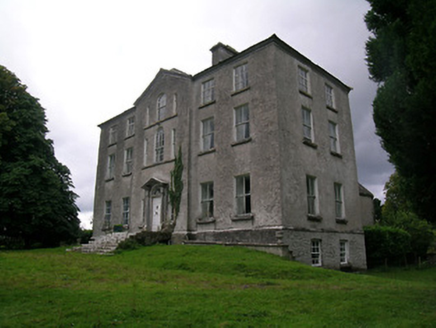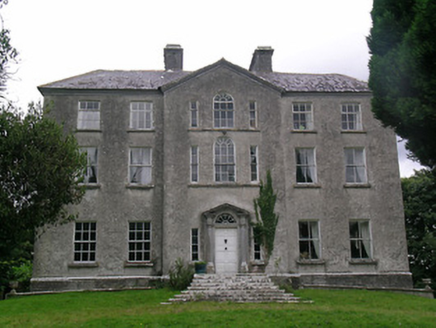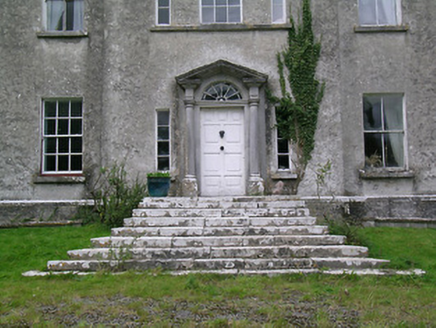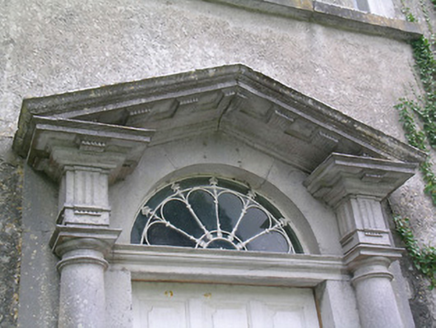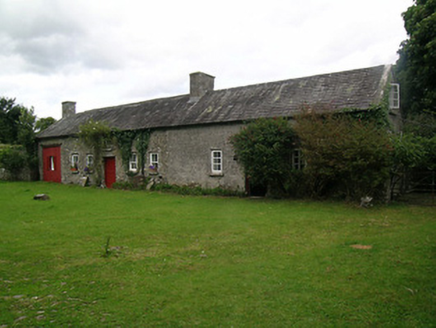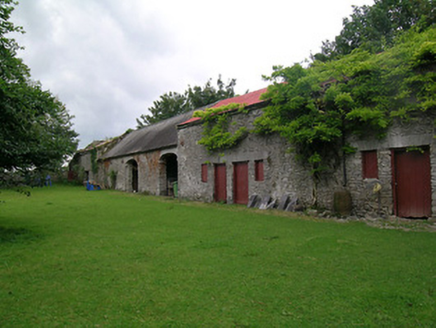Survey Data
Reg No
22400704
Rating
Regional
Categories of Special Interest
Architectural, Artistic
Original Use
Country house
In Use As
House
Date
1770 - 1810
Coordinates
191227, 199224
Date Recorded
09/08/2004
Date Updated
--/--/--
Description
Detached five-bay three-storey house over basement, built c.1790, having central pedimented breakfront with Venetian-style arrangement of openings to each floor. Two-storey off-centre addition to rear with attic and second single-storey lean-to addition also to rear of house. Hipped slate roof with carved limestone cornice and central rendered chimneystacks with carved limestone cornices. Pitched slate roof to addition with end chimneystack. Rendered walls with plinth having cut limestone coping. Square-headed openings to main block, having round-headed windows to upper floors of breakfront flanked by side lights. Two-over-two pane timber sliding sash windows to first floor, two-over-two and six-over-six pane to breakfront, replacement six-over-six pane to basement and replacement timber windows to second floor, all with stone sills. Some four-over-four pane timber sash windows to addition. Carved limestone doorcase with open-bed pediment with metopes and guttae supported on engaged columns and having timber panelled door in round-headed opening with cornice and ornate petal fanlight. Venetian-type arrangement of windows to upper floors of breakfront with round-headed windows flanked by very narrow side lights. Dormer windows to return. Timber panelled door in round-headed surround with fanlight in pedimented limestone doorcase with columns and approached by wide flight of limestone steps. Rear yard with stone outbuildings having slate roofs and enclosed by high stone wall with cut-stone gate piers with domed caps and with wrought-iron gates.
Appraisal
An imposing classically-proportioned house in good condition and retaining important exterior elements such as slate roof, lime render and timber sash windows. The architectural qualities of the front façade are illustrated by the arrangement of the fenestration while the carved limestone doorcase adds artistic interest to the composition.
