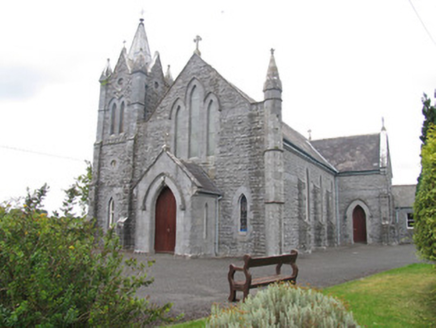Survey Data
Reg No
22400705
Rating
Regional
Categories of Special Interest
Architectural, Artistic, Social
Previous Name
Saint Michael's Catholic Church
Original Use
Church/chapel
In Use As
Church/chapel
Date
1890 - 1895
Coordinates
194352, 198845
Date Recorded
09/08/2004
Date Updated
--/--/--
Description
Freestanding cruciform-plan gable-fronted Catholic church, built 1893, having three-stage bell tower with short spire to north end of front, sacristy to southeast corner and porch to west door. Pitched artificial slate roof with leaded fish-scale roof to spire. Rusticated limestone walls with ashlar limestone porch and upper stages of tower. Buttresses to corners of building and between windows of nave. Pinnacles to tower and octagonal pinnacled turret to opposite end of façade and stone cross finials to gables with metal cross finials to tower. Moulded and decorative string courses to tower and cut-stone banding elsewhere. Cut-stone surrounds to openings with hood-mouldings to pointed doorways. Lancet windows to nave with replacement small-pane windows. Triple lancet windows to west front and to chancel, the latter with stained glass. One-over-one pane timber sliding sash windows to ground stage of bell tower, oculus windows and pointed louvres to upper. Replacement timber battened doors throughout. Detached single-storey service building to southeast corner having pitched slate roof and coursed rubble walls with squared stone quoins and cut stone to doorways. Limestone boundary walls with rusticated ashlar piers with decorative pyramidal caps and wrought-iron gates to site.
Appraisal
This imposing church is a landmark in the small village of Aglish which is otherwise composed of modest domestic buildings. The variation in the treatment of the stone work creates an interesting textural effect to the exterior, while the stained-glass windows add artistic value. Saint Michael's replaces an earlier church which was sited further west in the village and no longer stands.

