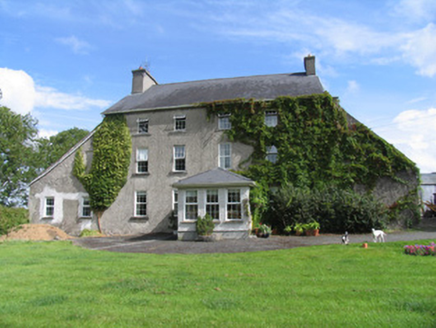Survey Data
Reg No
22400712
Rating
Regional
Categories of Special Interest
Archaeological, Architectural
Original Use
House
In Use As
House
Date
1750 - 1790
Coordinates
194501, 196301
Date Recorded
10/08/2004
Date Updated
--/--/--
Description
Detached four-bay three-storey house, built c.1770, having two-storey lean-to wings to sides, that to east projecting to rear. Single-storey flat-roof extension to rear and recent porch addition to front. Pitched artificial slate roof with rendered end chimneystacks. Rendered walls with dressed limestone apparent in west wing. Replacement uPVC windows to front and one-over-one pane timber sliding sash windows to rear, all with limestone sills. Window openings to southeast wing and to upper floor of northwest wing blocked up. Garden to front and walls of Uskane medieval church to southeast, with graveyard.
Appraisal
This unusual house has wings to the ends that add a formality to the composition, although they are likely to originally functioned as outbuildings. The original character of the building has been affected by the replacement of the slate roof with artificial slate and the insertion of uPVC windows, although the form and proportions of the house remain unchanged. The remains of an early church and burial ground to the southwest add archaeological interest to the site.

