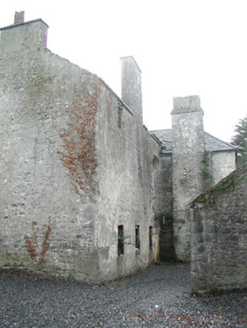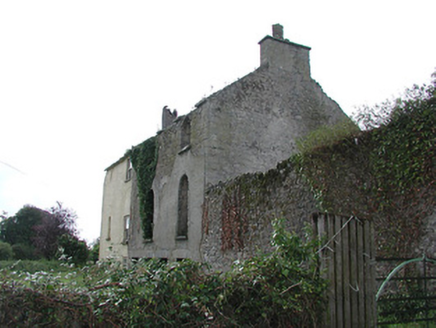Survey Data
Reg No
22400801
Rating
Regional
Categories of Special Interest
Archaeological, Architectural, Social
Original Use
Miller's house
In Use As
House
Date
1650 - 1700
Coordinates
202008, 200964
Date Recorded
23/08/2004
Date Updated
--/--/--
Description
Detached five-bay two-storey over basement house, built c.1675, with four-bay rear return. Two northern bays of return in ruin. Hipped slate roof to front block, pitched to return. Rendered stone and brick chimneystacks, one projecting from rear of front block, one on west wall of return. Rendered limestone walls with large squared limestone quoins to return. Upper floors of west wall of return have large round-headed window openings of c.1790 appearance, now blocked to inhabited part which has varying sizes of openings with square-headed and round-headed two-over-two pane timber sliding sash windows. Basement windows of return have square heads with voussoirs. Yard of two-storey outbuildings, one with bellcote, to southeast entered through carriage archway. Extensive remains of corn and saw mill buildings to west of house.
Appraisal
This house is clearly multi-period as evidenced by the nature of the two blocks and the placement of the chimneystacks. It has an unusual fenestration of large round-headed windows to the return. Although a large part of the house is now in ruin the original form and proportions are identifiable. In addition to the architectural value, the building has a social interest as the former miller's house for the large flour mill complex.



