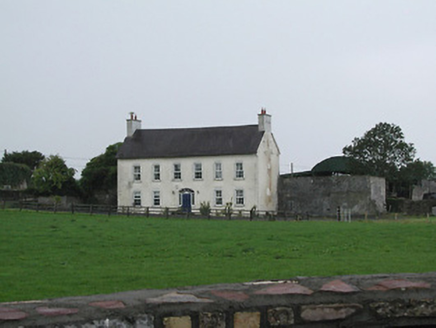Survey Data
Reg No
22400802
Rating
Regional
Categories of Special Interest
Architectural
Original Use
House
In Use As
House
Date
1760 - 1800
Coordinates
201730, 199521
Date Recorded
23/08/2004
Date Updated
--/--/--
Description
Detached five-bay two-storey house with attic, built c.1780. Pitched slate roof with overhanging eaves and rendered end chimneystacks. Rendered walls. Brick surrounds and stone sills to replacement uPVC windows. Replacement timber and uPVC door surround with fanlight and replacement timber door with steps. Remains of single-storey stone structure to north end of house. House adjoins graveyard with standing and ruined churches.
Appraisal
A distinctive building having six evenly-spaced bays to the upper floor and a large central doorway to the main façade. It is clearly visible in the landscape from the west and northwest. The house's proximity to the churchyard is unusual and may indicate an association with the site prior to the building of the existing church in the 1820s.

