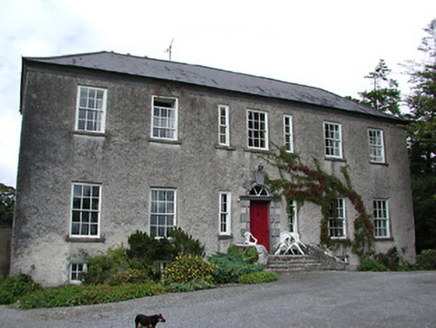Survey Data
Reg No
22400807
Rating
Regional
Categories of Special Interest
Architectural
Original Use
House
In Use As
House
Date
1780 - 1790
Coordinates
197502, 196800
Date Recorded
24/08/2004
Date Updated
--/--/--
Description
Detached five-bay two-storey over basement house, built c.1785, with earlier two-bay three-storey building attached to rear the latter with later lean-to porch. Artificial slate roofs, hipped to front block, with laterally placed chimneystacks to rear, and pitched to earlier block having large square stone chimneystack. Rendered walls with cut-stone cornice to main block and tie-bars to rear block. Centre bay has doorway and upper window both flanked by side lights. Timber sliding sash windows, one-over-one and two-over-two pane side lights to centre bay and six-over-six pane elsewhere to front, with limestone sills and with some replacement windows to rear block. Blocked-up Venetian window to southwest gable. Carved round-headed limestone block-and-start doorcase with spoked fanlight, replacement timber panelled door and approached by splayed flight of limestone steps over basement. Retaining significant interior features. Single-storey and lofted stone outbuildings with slate roofs to west and southwest.
Appraisal
The classically-proportioned fenestration of South Park includes sash windows which diminish in size towards the top floor and side lights to the entrance which are echoed on the upper floor in a Venetian-type arrangement. The front façade of this house is very similar to Lisbryan, located just north of South Park, and may have been built by the same family. In addition to its architectural importance this house has the added interest of incorporating an earlier block to the rear.

