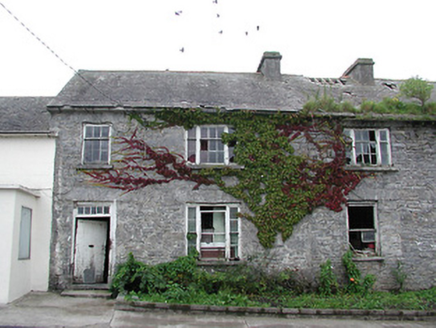Survey Data
Reg No
22400808
Rating
Regional
Categories of Special Interest
Architectural
Date
1780 - 1820
Coordinates
197967, 196292
Date Recorded
24/08/2004
Date Updated
--/--/--
Description
Semi-detached two-bay two-storey house, built c.1800, as pair with adjoining house to south. Pitched slate roof with cut-stone eaves course and rendered stone chimneystack. Roughly-coursed rubble limestone walls having squared limestone voussoirs to flat-arch openings. Timber sliding sash windows, tripartite to southern bay, six-over-six pane to ground floor and three-over-three pane to first floor, with limestone sills. Timber battened door with paned overlight with step.
Appraisal
One of two distinctive stone buildings prominently located at the road junction in the centre of Ballingarry. Although in poor condition the building has been little altered and retains tripartite timber sash windows and a timber battened door and overlight which are likely to be original.

