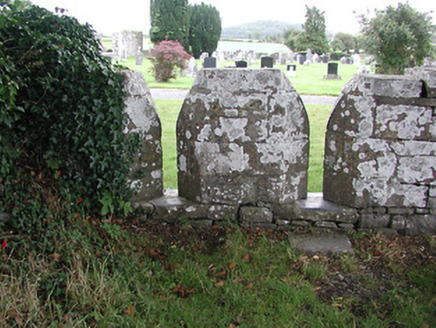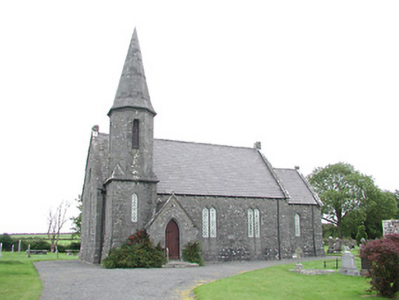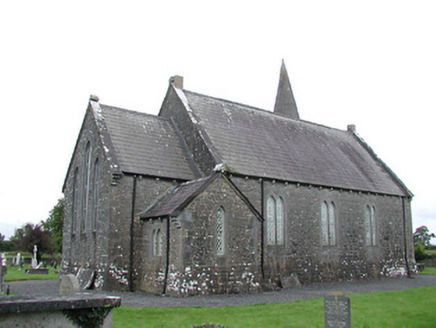Survey Data
Reg No
22400810
Rating
Regional
Categories of Special Interest
Archaeological, Architectural, Artistic
Original Use
Church/chapel
In Use As
Church/chapel
Date
1855 - 1860
Coordinates
198327, 196275
Date Recorded
24/08/2004
Date Updated
--/--/--
Description
Freestanding Church of Ireland church, built 1856, having three-bay nave and single-bay chancel, two-stage projecting tower with spire and projecting gabled porch to south elevation and vestry to north wall of chancel. Pitched slate roofs with cut-stone corbels to eaves and copings with carved stone finials to gables and octagonal ashlar spire to tower. Coursed rubble limestone walls having base batter and dressed quoins, with cut-stone surrounds to all openings. Latticed metal windows to lancet openings, doubled with mullions to nave, with secondary storm glazing. Rose window to west end and stained glass to triple lancet window to east end. Timber battened doors having strap hinges and decorative door handle to chamfered pointed-arch entrance doorway in south wall and chamfered shouldered vestry doorway, with limestone steps. Surrounded by graveyard with stone boundary wall incorporating double stile.
Appraisal
Ballingarry Church is little altered and completely retains its original character. The octagonal spire, small entrance porch and battered walls hint at the style of the Arts and Crafts Movement which was to follow later in the nineteenth century. The church displays fine craftsmanship in its construction, particularly the cut-stone details. The building is still in use and well maintained, with additional precautions such as the storm glazing ensuring the continued conservation of the original features. Built to replace an earlier church, the remnants of which stand to the east of the standing building.





