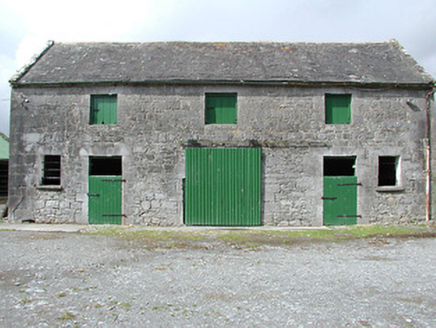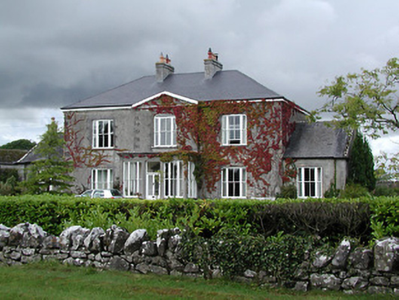Survey Data
Reg No
22400811
Rating
Regional
Categories of Special Interest
Architectural
Original Use
House
In Use As
House
Date
1800 - 1840
Coordinates
198485, 195884
Date Recorded
23/08/2004
Date Updated
--/--/--
Description
Detached three-bay two-storey house, built c.1820, having pedimented breakfront and single-storey wings to each end. Late nineteenth-century porch to front entrance and multiple-bay two-storey block to rear. Hipped artificial slate roof with central ashlar chimneystacks. Pitched roofs to wings, with end stacks, hipped and pitched roof to rear block, and moulded cut limestone cornice to porch. Rendered walls with dressed stone quoins and surrounds to openings. Tripartite timber sliding sash two-over-two pane windows to front elevation with one-over-one pane sidelights, segmental-headed to centre bay, and with two-over-two pane and some replacement uPVC windows to rear and rear block, all with limestone sills. Cut-stone doorcase with broken pediment, pilasters with fluted frieze, plain fanlight and timber panelled door to original entrance inside porch. Glazed panelled timber door and timber sash windows to porch. Single and two-storey roughly-coursed rubble outbuildings to west of house having cut-stone surrounds to openings and pitched slate roofs. Two-storey rendered stable block built in late nineteenth century.
Appraisal
An attractive and well-maintained house with the large window openings fashionable in the early nineteenth century and classical elements such as the small wings and pedimented breakfront adding interest to the form. Outbuildings also retained in good condition and significant interior elements such as stairs, panelled doors and plasterwork complete in the house.



