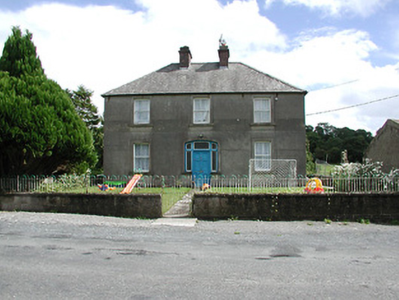Survey Data
Reg No
22400819
Rating
Regional
Categories of Special Interest
Architectural, Social
Original Use
Presbytery/parochial/curate's house
In Use As
House
Date
1910 - 1940
Coordinates
199487, 194970
Date Recorded
23/08/2004
Date Updated
--/--/--
Description
Detached three-bay two-storey presbytery, built c.1925. Now in use as private house. Hipped slate roof with central brick chimneystacks. Ruled-and-lined render to walls with raised surrounds to openings. Two-over-two pane timber sliding sash windows with limestone sills. Timber panelled front door with overlight and sidelights. Rendered plinth walls with cast-iron gate and railings to site.
Appraisal
Situated just southwest of the church this former presbytery has been well maintained and is a very good example of its type, retaining all its original external features including the plinth wall and railings to the front garden.

