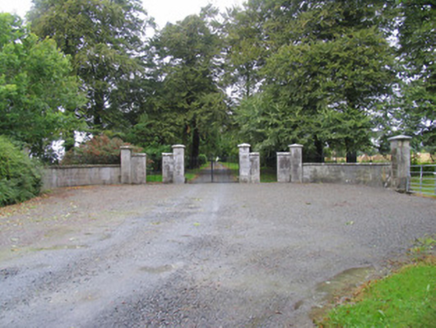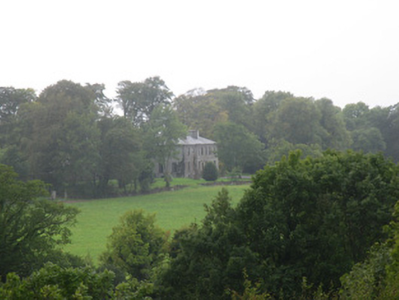Survey Data
Reg No
22400901
Rating
Regional
Categories of Special Interest
Architectural
Original Use
Country house
In Use As
House
Date
1780 - 1800
Coordinates
181042, 194691
Date Recorded
14/09/2004
Date Updated
--/--/--
Description
Detached seven-bay two-storey house over basement, built c.1790, with three-bay side elevations, three-bay two-storey return to rear and breakfront to central bays. Hipped slate roof with central rendered chimneystacks. Ashlar limestone front façade with cut-stone cornice, remaining elevations rendered. Timber sliding sash six-over-six pane windows, with stone sills. Doorway in cut-stone doorcase with pilasters and approached by steps over basement. Extensive outbuildings added to southwest in later nineteenth century. Lawns to front with ha-ha. Three-bay single-storey derelict gate lodge to southeast, having pitched slated roof, rendered walls with stucco quoins and surrounds to openings with timber sash one-over-one pane windows and timber battened door. Main gateway has cast-iron vehicular and pedestrian gates with cut-stone piers and quadrant walls.
Appraisal
One of the finest of the larger houses built in a prominent position near the shores of Lough Derg, with a wide front elevation to take advantage of the views. Good quality stonework, particularly the ashlar and doorcase of the front façade. The form of the building has been little altered from the original, although recent renovations have included extensive alterations to the interior.



