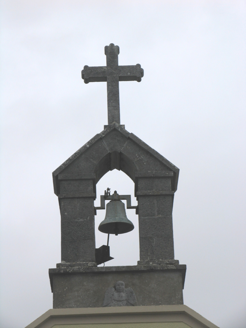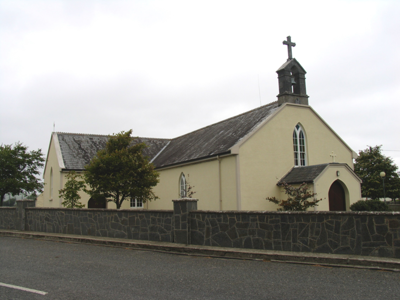Survey Data
Reg No
22400903
Rating
Regional
Categories of Special Interest
Architectural, Artistic, Social
Original Use
Church/chapel
In Use As
Church/chapel
Date
1810 - 1815
Coordinates
184902, 193015
Date Recorded
14/09/2004
Date Updated
--/--/--
Description
Freestanding gable-fronted T-plan Catholic church, built 1814, with single window to side elevations of nave, two-bay transepts and having later porch to front. Pitched slate roof having ceramic cresting and cut-stone bellcote with carved angel and cross finial to front gable and porch and metal finials to other gables. Artificial slate roof to porch. Rendered walls. Pointed-arch window openings containing small-pane double timber sliding sash six-over-four pane windows. Timber battened doors in pointed doorways in porch and east walls of transepts.
Appraisal
A well-maintained church of the T-plan type typical of this era of church building in Ireland. Recent improvements such as the replacement of timber sash windows have been carried out in keeping with the church, thus helping to conserve the original character of the building. The stone carving of an angel in a medieval style on the bellcote adds interest to this church.



