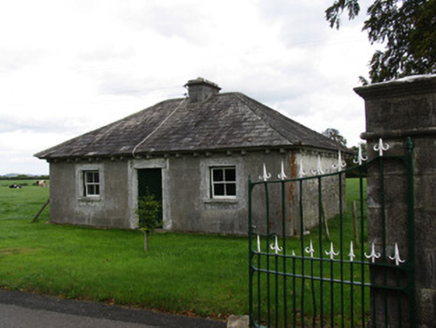Survey Data
Reg No
22401021
Rating
Regional
Categories of Special Interest
Architectural
Original Use
House
In Use As
House
Date
1915 - 1925
Coordinates
195035, 189270
Date Recorded
13/09/2004
Date Updated
--/--/--
Description
Detached cruciform-plan two-storey house, built c.1920, having open-sided porch to southeast corner and one, two and three-bay sides. Hipped and mono-pitch single-storey additions to north elavation. Pitched slate roof to north and south façades, hipped elsewhere, with bracketed eaves and rendered chimneystacks. Roughcast render to walls. Small-pane timber casement windows with stone sills. South elevation has segmental-headed and canted bay windows, replaced with uPVC. Glazed and panelled front door having cut limestone surround in porch with hipped slate roof supported on columns. Two-storey rendered stone outbuildings to rear with pitched and half-hipped slate roofs, one with bellcote. Three-bay single-storey gate lodge to south having hipped slate roof with bracketed eaves, central chimneystack, ashlar limestone façade and timber sash windows. Cut-stone gate piers.
Appraisal
The early twentieth-century house seen today replaces the previous Modreeny House, from which the outbuildings and gate lodge were retained. The house itself is a good example of early twentieth-century architecture having steeply-pitched roof gables, small-pane casement windows and in particular the distinctive porch supported on stocky columns with the original door and limestone surround retained. This type of building is rarely found in a rural setting and is apparently unique in the county. The late eighteenth-century outbuildings retained from the previous house are of good quality and retain many original features, particularly the gate lodge with its ashlar limestone façade.



