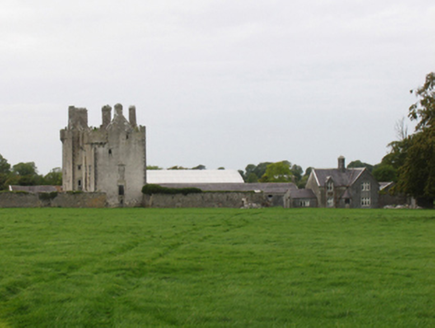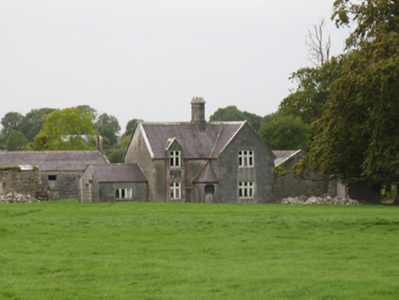Survey Data
Reg No
22401027
Rating
Regional
Categories of Special Interest
Archaeological, Architectural
Original Use
Steward's house
In Use As
House
Date
1865 - 1885
Coordinates
196835, 194016
Date Recorded
13/09/2004
Date Updated
--/--/--
Description
Detached three-bay two-storey former steward's house with advanced gabled end bay and hipped porch, built c.1875, having single-storey annex to southwest. Pitched slate roofs having cut-stone chimneystack and ceramic ridge tiles. Squared limestone walls, rendered in parts. Timber mullioned and transomed casement windows, one dormer. Timber panelled door in shouldered-arch opening. Stone outbuildings to rear having pitched slate roofs and bellcote.
Appraisal
Built immediately west of Killaleigh Castle, a seventeenth-century fortified house, the construction of the steward's house involved the removal of part of the medieval bawn wall. Alterations to Sopwell Hall and the rebuilding of the outbuildings was carried out in the late 1860s, and the steward's house is likely to have been built as part of this phase of work. An exceptionally long outbuilding is located to the northeast of the castle, part of which predates the later nineteenth-century phase of work. Both the outbuildings and the steward's house are of the highest quality construction with fine stonework, and their location on an archaeological site is of added importance.



