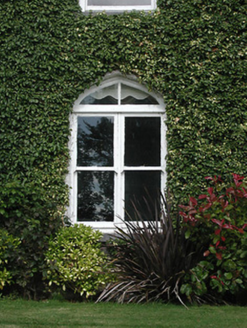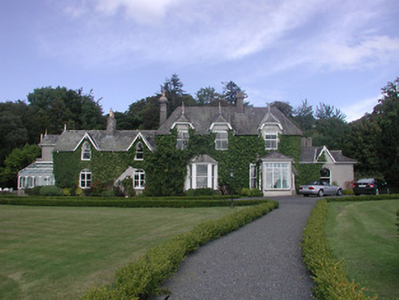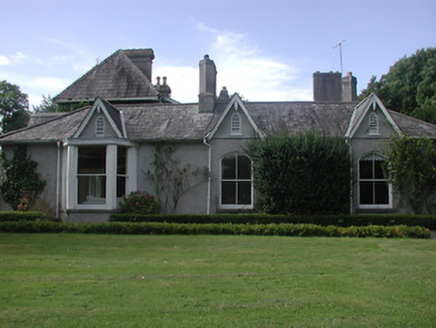Survey Data
Reg No
22401402
Rating
Regional
Categories of Special Interest
Architectural
Previous Name
Urra Lodge
Original Use
Hunting/fishing lodge
In Use As
Restaurant
Date
1800 - 1840
Coordinates
181141, 187207
Date Recorded
04/09/2004
Date Updated
--/--/--
Description
Detached irregular-plan multiple-bay single and two-storey hunting lodge, built c.1820, remodelled c.1860. Now in use as restaurant and guest house. Comprising three-bay two-storey block with dormer windows and porch addition, lower two-bay single-storey block with gabled dormers to northwest, and single-bay single-storey addition with three-bay sides to southeast and further blocks to northeast. Hipped and pitched slate roofs with rendered chimneystacks, including triple offset stacks. Dormer windows and gables with carved bargeboards and timber and cast-iron finials, cast-iron rainwater goods and ridge crestings. Rendered walls. Timber sliding sash windows, some double, mainly one-over-one pane with some two-over-two pane to first floor and return, with stone sills throughout. Four-centered arch window openings to ground floor and square-headed and pointed to first floor. Timber panelled double-leaf door to entrance porch. Lawns around house.
Appraisal
Set in mature grounds this fine house is a notable feature on the shoreline of Lough Derg and within the rural landscape. The irregular plan and form of the building are representative of the picturesque style that was popular in the latter part of the nineteenth century, particularly in rural locations. The retention of interesting features such as timber sash windows, tall chimneystacks and ridge crestings further enhances the unusual form.





