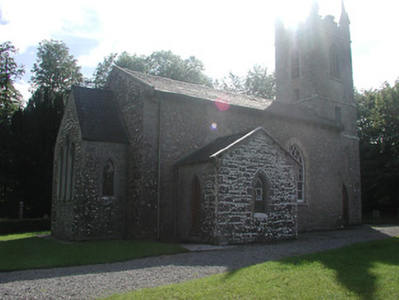Survey Data
Reg No
22401405
Rating
Regional
Categories of Special Interest
Architectural, Social
Original Use
Church/chapel
In Use As
Church/chapel
Date
1810 - 1815
Coordinates
183766, 187395
Date Recorded
04/09/2004
Date Updated
--/--/--
Description
Freestanding Board of First Fruits Church of Ireland church, built 1811, comprising two-bay side elevations to nave with short projecting chancel, three-stage tower to west having pinnacles and castellations and with projecting gable-fronted porch to north. Pitched slate roofs with cast-iron rainwater goods and eaves brackets. Coursed rubble stone walls with ashlar string courses to tower. Pointed-arch openings to nave with brick surrounds and traceried six-over-six pane timber sliding sash windows. Dressed stone surrounds elsewhere. Triple-light window to east end of nave and small single-light windows elsewhere. Pointed-arch door opening with timber battened door. Various upright and recumbent grave markers to graveyard. Bounded by limestone wall with dressed stone gate piers.
Appraisal
The architectural form of this modest church is typical of the Board of First Fruits churches that were built throughout Ireland in late eighteenth and early nineteenth centuries. The stone string courses, pinnacles and window surrounds add interest to the solid form. It is set within a graveyard which has been in use for many centuries.





