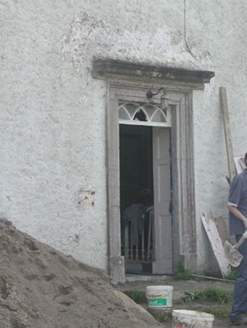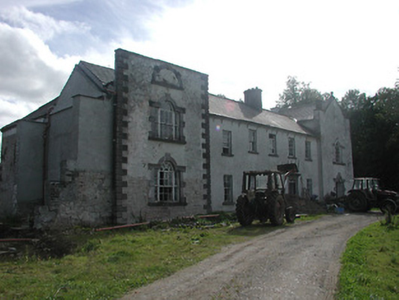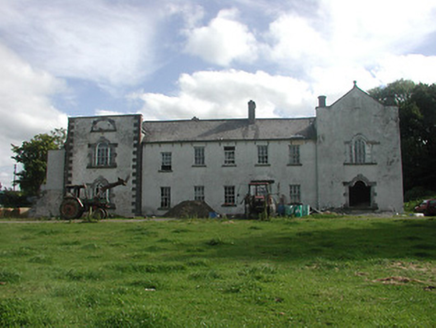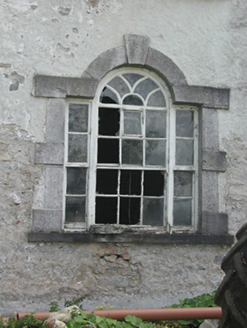Survey Data
Reg No
22401407
Rating
Regional
Categories of Special Interest
Archaeological, Architectural, Artistic
Original Use
Country house
Date
1680 - 1770
Coordinates
184429, 187448
Date Recorded
04/09/2004
Date Updated
--/--/--
Description
Detached five-bay two-storey house, built c.1700, remodelled and extended c.1750, with addition of single-bay flanking wings and addition to northeast end of rear. Now disused. Pitched slate main roof with pitched and hipped later roofs, with rendered chimneystacks. Rendered walls, with limestone quoins to northeast flanking bay. Venetian-style tripartite timber sliding sash windows to wings with blocked lunettes to upper gables, all with dressed limestone block-and-start surrounds. Southwest wing retains gable front. Six-over-six pane timber sash windows with limestone sills in square-headed openings elsewhere, those of northernmost bay being at different level to rest of façade. Square-headed doorcase with carved limestone surround and cornice and having timber panelled door with ornate overlight. Outbuilding to east with pitched corrugated-iron roof and rendered walls. Concrete block extensions with artificial slate roofs being added to rear.
Appraisal
This unusual house of irregular plan is a very notable feature on the rural landscape due to its size and form. Its façade is enlivened by features such as the Venetian windows, carved doorcase, and limestone dressings. Some internal plasterwork also remains. It is obviously a house with a history of several centuries and as such is one of the oldest buildings in the district.







