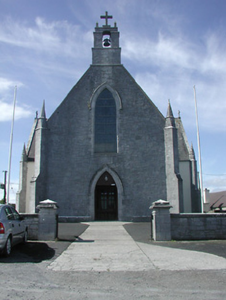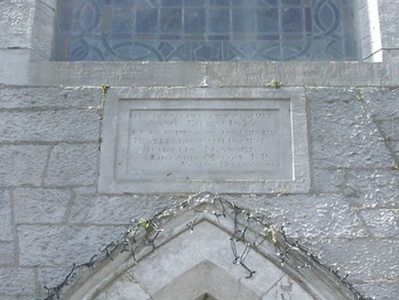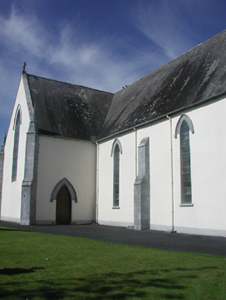Survey Data
Reg No
22401411
Rating
Regional
Categories of Special Interest
Architectural, Artistic, Social
Original Use
Church/chapel
In Use As
Church/chapel
Date
1855 - 1860
Coordinates
183992, 186607
Date Recorded
04/09/2004
Date Updated
--/--/--
Description
Freestanding T-plan gable-fronted Catholic church, dated 1859, with two-bay side elevations to nave, single-bay transepts and modern two-bay single-storey lean-to sacristy to northwest elevation. Pitched artificial slate roofs with stone bellcote and cross to front and cross finials to other gables. Front gable of snecked limestone with skew vertical joints and stone plinth. Diagonal buttresses with pinnacles to all corners. Rendered walls elsewhere, with buttresses to nave. Cut-stone date plaque over entrance. Pointed-arch openings with chamfered limestone surrounds with hood-mouldings. Coloured and stained-glass windows and timber battened doors. Marble reredos to altar end. Snecked limestone boundary wall with cut-stone piers and cast-iron gate.
Appraisal
Saint Patrick's Church is enhanced by many artistic and architectural features such as the diagonal buttresses, hood mouldings and coloured and stained glass. Located at the south end of the village of Puckaun, the church occupies a dominant location in the surrounding landscape when seen from the southern approach road.





