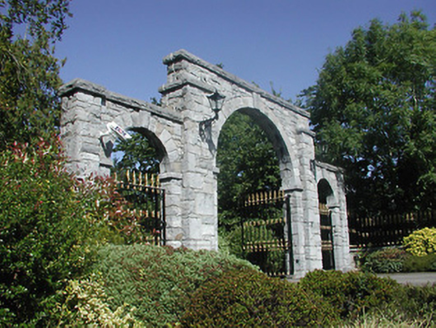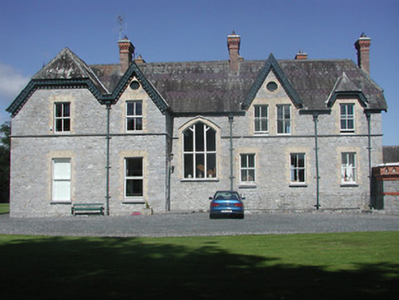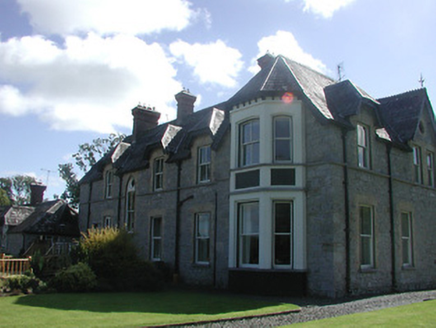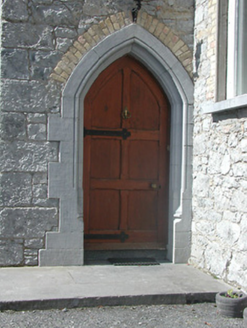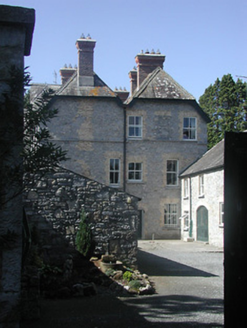Survey Data
Reg No
22401413
Rating
Regional
Categories of Special Interest
Architectural, Artistic
Original Use
Country house
In Use As
House
Date
1860 - 1865
Coordinates
180701, 185747
Date Recorded
04/09/2004
Date Updated
--/--/--
Description
Detached asymmetrical six-bay two-storey over basement Victorian house, dated 1863, with variously-sized gablets to all elevations. Western two bays projecting, with entrance doorway in eastern return wall. Two-storey canted bay to northwest and single-storey addition to southeast corner. Half-hipped slate roof with fish-scale pattern slates, ridge crestings, carved timber bargeboards, decorative brick chimneystacks and cast-iron rainwater goods. Exposed limestone rubble walls brought to courses. Square-headed window openings with brick surrounds and with timber sliding sash windows, mainly two-over-two pane, but with some one-over-one pane to rear and north gable. Cut-stone sills to ground floor and continuous sill course and string course to all elevations on first floor. Bull's-eye openings with brick surrounds and timber louvres to some gablets. Large pointed triangular-headed replacement timber window to south elevation. Carved pointed-arch doorcase with timber panelled door. Two-storey outbuildings attached to northeast corner with hipped slate roofs, limestone rubble walls and square-headed and segmental-arch openings and decorative brick chimneystacks. Snecked limestone gateway to public road with central vehicular arch flanked by pedestrian archways with pilasters, intrados and keystones, date to centre one, and decorative cast-iron gates.
Appraisal
Built by Lieutenant Colonel W.C. Gason, this large-scale house is set in a mature landscape and is a notable feature on the Lough Derg shoreline. Its High Victorian style, with steep gables, is unusual in the county. The façade is enlivened by an ornamentation scheme involving fish-scale pattern slates, brick surrounds, ridge crestings and timber bargeboards. Its form is enhanced by the retention of timber sash windows and cast-iron rainwater goods. The entrance gate is similar in style to that of Johnstown House.
