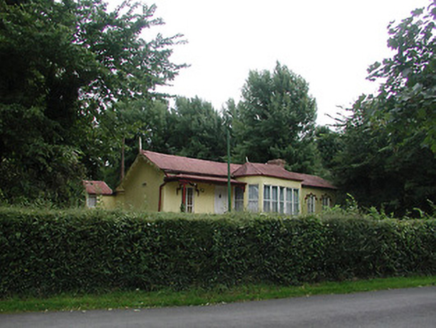Survey Data
Reg No
22401416
Rating
Regional
Categories of Special Interest
Architectural, Artistic, Technical
Original Use
House
In Use As
House
Date
1880 - 1900
Coordinates
181173, 185894
Date Recorded
14/09/2004
Date Updated
--/--/--
Description
Detached five-bay single-storey house, built c.1890, with projecting glazed bay and canopy porch to front, and single-bay extension to northeast. Pitched corrugated-iron roof with brick chimneystack, cast-iron rainwater goods, overhanging decoratively-carved timber bargeboards and finials to gables. Hipped corrugated-iron roof to porch, supported at one end on cast-iron column with decorative brackets to top. Timber sheeted walls. Square-headed openings with fixed and timber casement windows and having label-mouldings. Timber panelled door.
Appraisal
This picturesque building is executed in interesting materials, such as the timber sheeting and corrugated iron. The irregular form of the building is enhanced by the label-mouldings, timber windows and decorative cast-iron brackets that support the porch.

