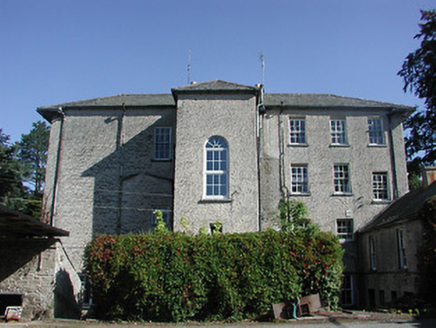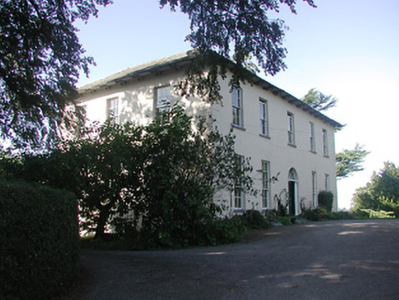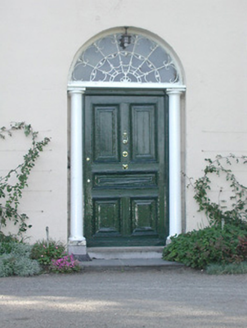Survey Data
Reg No
22401435
Rating
Regional
Categories of Special Interest
Architectural, Artistic
Original Use
House
In Use As
House
Date
1780 - 1820
Coordinates
178906, 182752
Date Recorded
04/09/2004
Date Updated
--/--/--
Description
Detached five-bay two-storey house over basement, built c.1800, with three-bay side elevations and single-bay three-storey stairs return to rear. Hipped slate roofs with paired eaves brackets and rendered chimneystacks. Ruled-and-lined and roughcast rendered walls with render quoins. Square-headed openings with timber sliding sash windows, nine-over-six pane to ground floor, six-over-six pane to first floor and rear, latter with some six-over-three pane windows, all having cut-stone sills. Round-headed window to return with replacement uPVC window. Round-headed main doorway with timber panelled door flanked by engaged columns and with ornate fanlight and with stone step. Single and two-storey outbuildings to rear with pitched slate roofs, rubble walls, segmental-headed carriage arches and square-headed openings.
Appraisal
Youghal House is located on an elevated site overlooking Youghal Bay on Lough Derg. The architectural form of the house is enhanced by many original features and materials, such as the timber sash windows and doorcase and its façade is enlivened by the render quoins.





