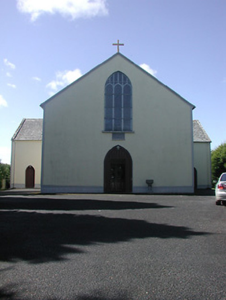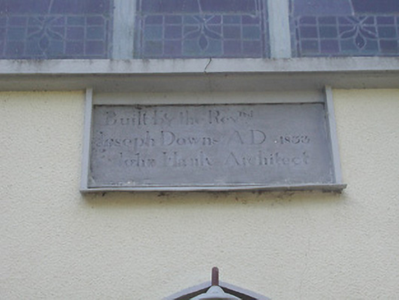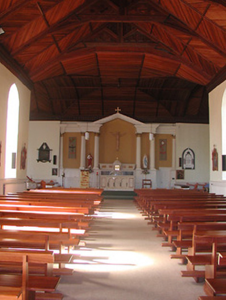Survey Data
Reg No
22401439
Rating
Regional
Categories of Special Interest
Architectural, Artistic, Historical, Social
Original Use
Church/chapel
In Use As
Church/chapel
Date
1830 - 1835
Coordinates
183066, 182539
Date Recorded
04/09/2004
Date Updated
--/--/--
Description
Freestanding cruciform-plan barn-style gable-fronted Catholic church, dated 1833, with three-bay side elevations to nave and single-bay single-storey sacristy having flat-roof porch to southwest. Pitched slate roofs with cast-iron rainwater goods and cross finial over gable-front. Rendered walls with render plinth and edging and stone date plaque. Pointed-arch window over gable front with stained-glass window and stone sill. Lancet windows to nave with stained glass. Pointed-arch doorways to gable-front and transepts with timber battened doors. Carved timber portico to altar end of interior, comprising triangular pediment over entablature and supported on paired fluted Corinthian columns and pilasters, flanked by entablature and pilasters. Low marble reredos with marble tabernacle and altar. Rubble boundary walls.
Appraisal
Designed by John Hanley, Carrig Church occupies a prominent position on Carrig Hill, and its setting is enhanced by the landscaped grounds bounded by rubble stone walls. It forms an interesting group of structures with the parochial house to the north-east and national school to the southeast. The ornate altar area and other features such as slate roofs, stained glass windows and limestone plaque are notable features of the building.





