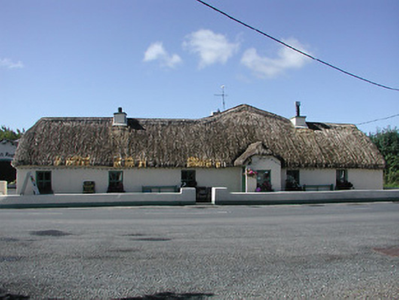Survey Data
Reg No
22401442
Rating
Regional
Categories of Special Interest
Architectural, Technical
Original Use
House
In Use As
Public house
Date
1780 - 1820
Coordinates
183583, 182289
Date Recorded
04/09/2004
Date Updated
--/--/--
Description
Detached six-bay single-storey house, built c.1800. Now in use as public house, with half-hipped porch to front and lean-to extension to rear, and five-bay single and two-storey addition to form L-plan. Half-hipped straw thatched roof to original block, with rendered chimneystacks. Mansard and pitched artificial slate roofs and rendered chimneystacks to addition. Rendered walls with square-headed openings having replacement timber windows and stone sills. Timber battened doors. Five-bay single-storey outbuilding to southwest, now in use as restaurant and other outbuildings to southeast, all having pitched artificial slate roofs, rendered walls and square-headed and segmental-arch openings. Low rendered boundary walls to site.
Appraisal
This building occupies an important site at the crossroads in Ballycommon Village. The squat, long appearance and the thatched roof are its key features of interest.

