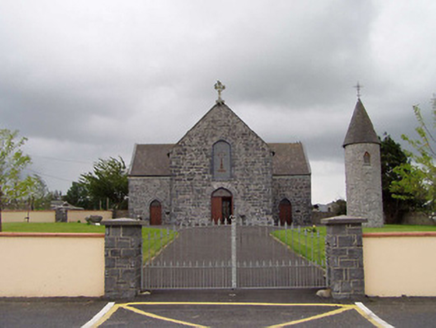Survey Data
Reg No
22401505
Rating
Regional
Categories of Special Interest
Architectural, Artistic, Social, Technical
Original Use
Church/chapel
In Use As
Church/chapel
Date
1835 - 1840
Coordinates
189544, 187047
Date Recorded
01/08/2004
Date Updated
--/--/--
Description
Freestanding T-plan gable-fronted Catholic church, built 1838, with three-bay side elevations to nave, single-bay transepts with later sacristy to southeast. Pitched slate roofs with cast-iron rainwater goods and stone cross finial to front gable. Roughly coursed snecked limestone rubble walls with dressed limestone quoins and voussoirs to openings. Carved date stone to east façade. Lancet windows with limestone sills and having stained glass. Pointed-arch doorways having timber battened doors with glazed over-lights. Two-stage round bell tower with conical slate roof to south, erected c.1975. Mass rock to north.
Appraisal
This church is enhanced by the retention of features and materials such as the slate roofs and cast-iron rain water goods, and the stained-glass windows which add artistic interest to the building. The scale and form of the church is representative of the building type adopted by the Catholic Church in the period following Catholic Emancipation.

