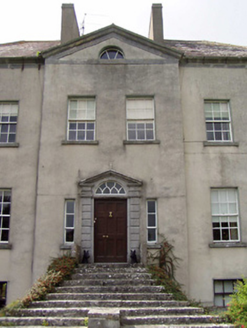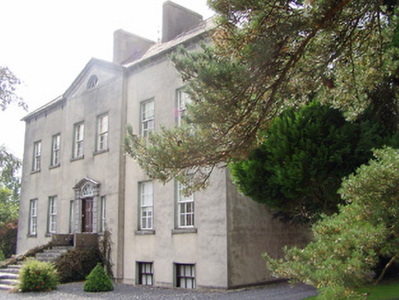Survey Data
Reg No
22401521
Rating
Regional
Categories of Special Interest
Architectural
Original Use
Country house
In Use As
Country house
Date
1710 - 1750
Coordinates
195497, 182167
Date Recorded
05/08/2004
Date Updated
--/--/--
Description
Detached six-bay two-storey country house over basement, built c.1730, with two-bay pedimented central breakfront. Hipped slate roof with rendered chimneystacks and carved limestone eaves course. Roughcast rendered walls. Timber sliding sash windows, six-over-six pane to ground and first floors and three-over-three pane to basement, with cut limestone sills set in square-headed openings. Lunette window to pediment. Timber panelled door with traceried fanlight and timber sash sidelights, having channelled limestone surround and open-bed pediment. Flight of carved limestone steps leading to entrance.
Appraisal
This country house retains its original form and many interesting features and materials such as the slate roof, limestone sills and timber sash windows. The door surround is particularly notable in that it is well designed and executed. The façade is enlivened by interesting architectural features such as the pedimented breakfront and lunette.



