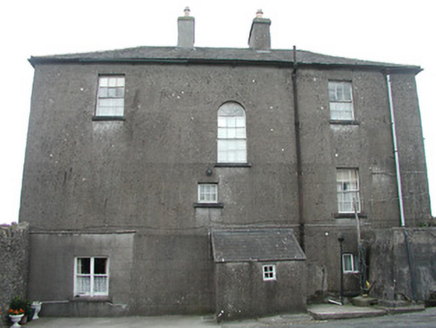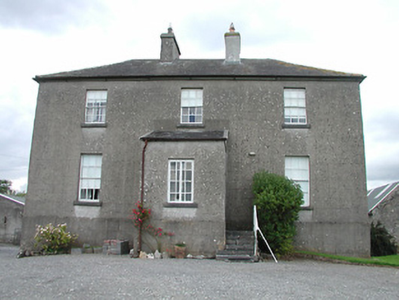Survey Data
Reg No
22401706
Rating
Regional
Categories of Special Interest
Architectural, Social
Original Use
Rectory/glebe/vicarage/curate's house
In Use As
House
Date
1810 - 1815
Coordinates
211851, 183124
Date Recorded
18/08/2004
Date Updated
--/--/--
Description
Detached three-bay two-storey glebe house over basement, built 1814. Now in use as private house, with lean-to porches to front and rear. Hipped slate roof with rendered chimneystacks. Lined-and-ruled rendered walls. Square-headed openings having timber sliding sash windows, one double sash and round-headed sash to rear, all six-over-six pane except for some one-over-one pane to rear and three-over-three pane to south gable, and some timber casement, all with cut-stone sills. Timber panelled main entrance door approached by limestone steps and has decorative cast-iron bootscraper. Single and two-storey outbuildings to site with pitched slate and mono-pitch corrugated-iron roofs.
Appraisal
This former glebe house forms an interesting group with the Church of Ireland church and graveyard across the road. The symmetry and formality of the front façade is an interesting contrast to the informal arrangement of the rear. The retention of timber sash windows and slate roof provides a patina of age.



