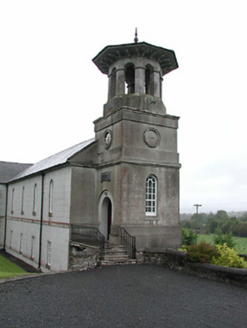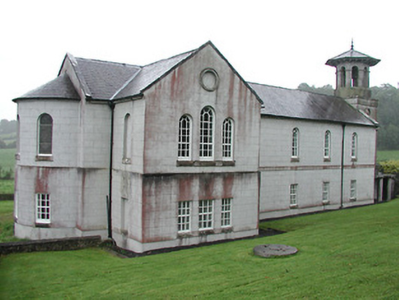Survey Data
Reg No
22401809
Rating
Regional
Categories of Special Interest
Architectural, Historical, Social
Original Use
Mill (water)
In Use As
Church/chapel
Date
1825 - 1830
Coordinates
218020, 183667
Date Recorded
19/08/2004
Date Updated
--/--/--
Description
Freestanding two-storey watermill, converted 1829 to provide Church of Ireland church to first floor and school to ground, and further altered and tower built 1842. Latin cross plan with four-bay main elevations, single-bay transepts with three-bay gables, apse and polygonal projection to north end and square four-stage entrance tower to south end. Pitched artificial slate roofs and with octagonal-plan arcaded belfry to tower with octagonal pyramidal roof with supporting brackets and with finial. Lined-and-ruled rendered walls with render string courses and with roundels to tower, one with clock. Round-arch timber windows to upper floor and square-headed replacement timber windows to lower. Round-headed upper entrance doorway with timber panelled double-leaf door reached by flight of limestone steps and with plaque of 1842 explaining history of building. Round-headed doorway with spoked fanlight and square-headed doorway with paned over-light in east wall and round-headed doorway in north elevation, all with replacement timber doors and serving lower floor. Sandstone boundary walls with cast-iron gates.
Appraisal
This striking building is a dominant feature over the surrounding landscape and roads. The belfry in particular is of apparent architectural design. While the church has been refurbished, it retains its overall form, scale and detailing. Formerly a mill, this is an interesting adaptation, and retains interesting context features to site, such as the former mill race and a mill stone.



